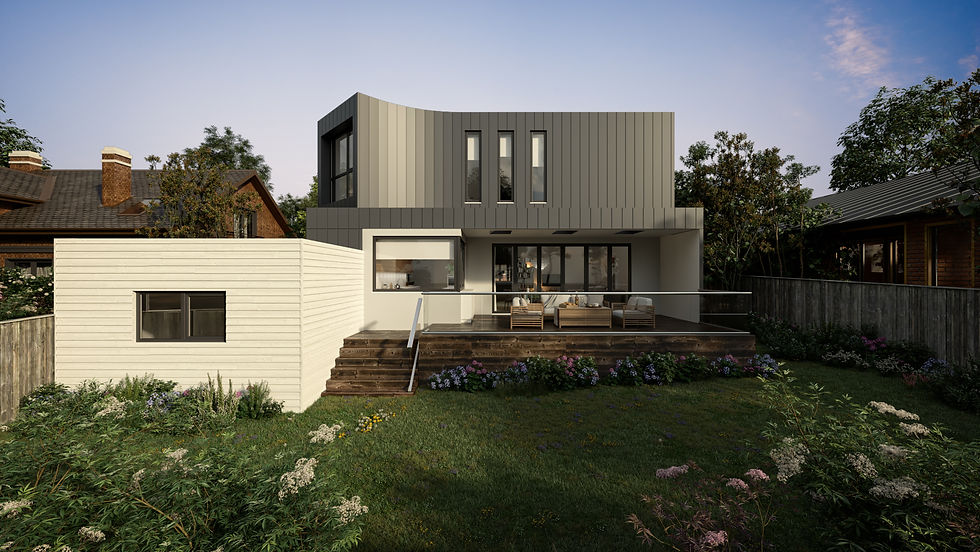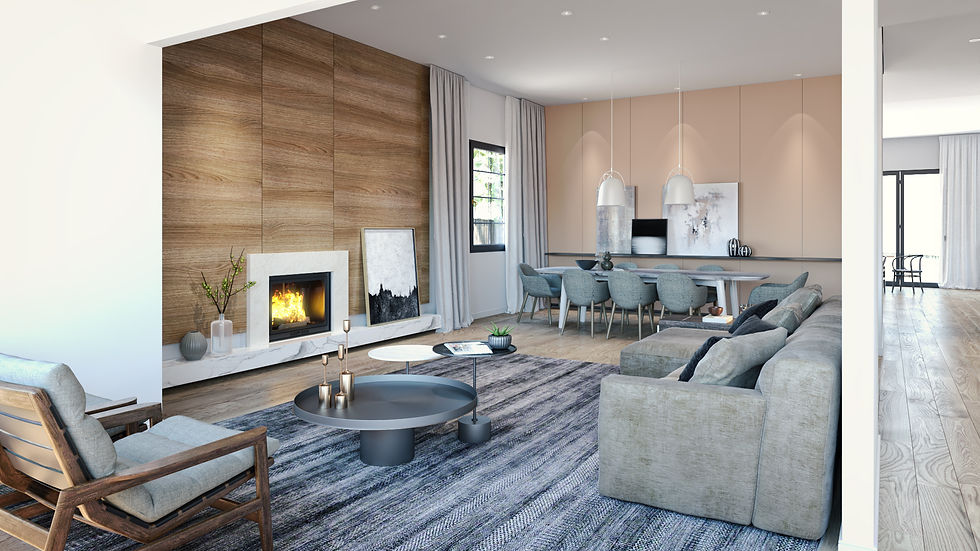

o2 architects project Hazel Street, Camberwell

o2 architects project Hazel Street, Camberwell

o2 architects project Hazel Street, Camberwell

o2 architects project Hazel Street, Camberwell
Hazel Street, Camberwell
Nested in the heart of Camberwell, this modest weatherboard house has been transformed into a generous modern luxurious home.
Hidden behind the original façade, the new design transforms the poky floor plan into a spacious family haven. The grand floor plan consists of large sweeping walls in the main bedroom retreat and extensive interior elements that ensure family functionality and comfort.
The clients brief included an inconspicuous extension from the street, while creating a modern architectural statement to the rear of the house. The ground floor living spaces seamlessly flow into the rear garden space, where the modern architectural statement is best viewed.